Design Process
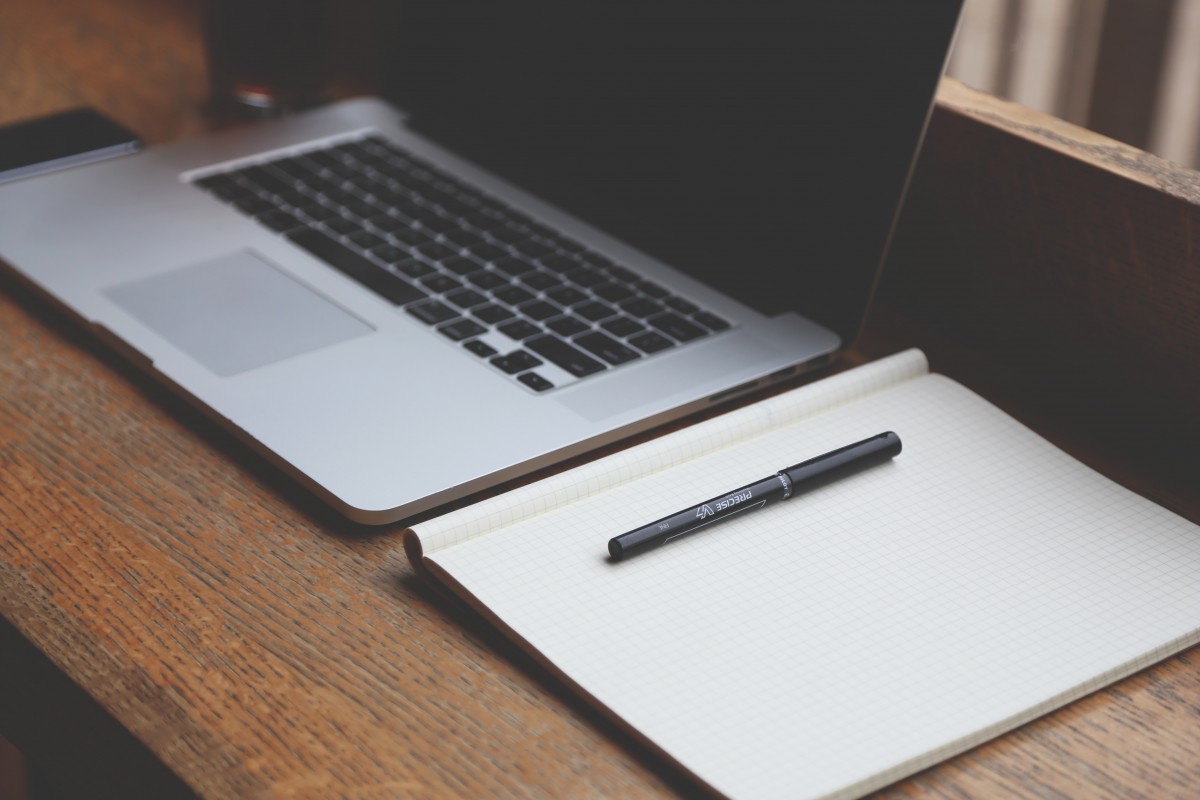
We can start with:
1. A plan you like that needs changes
2. Multiple plans that you like parts of
3. A list of requirements
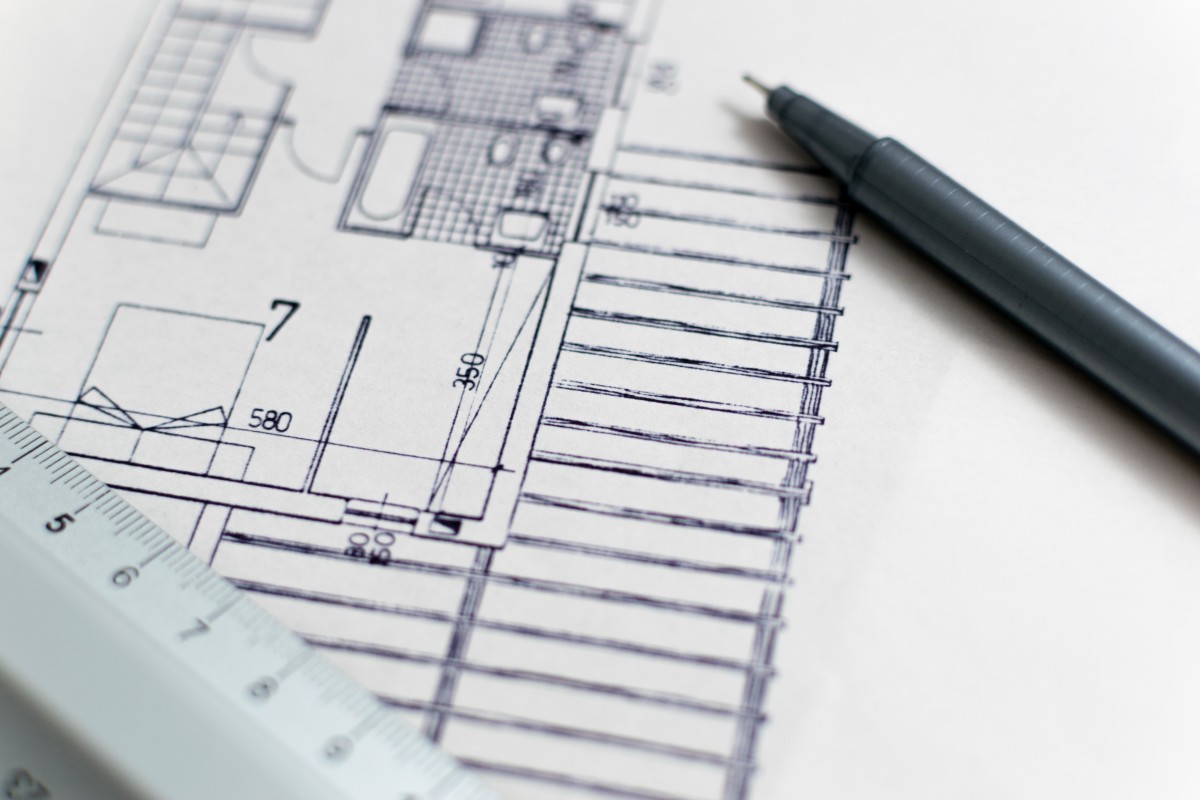
Step Two:
Next we meet together either in person or virtually via zoom to discuss desires, needs, and priorities
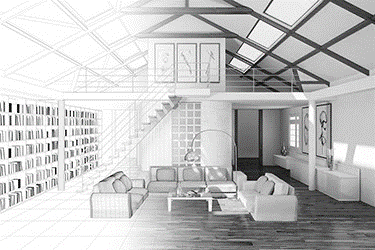
Step Three:
Then I design your custom home. Multiple revisions help to ensure you get exactly what you want.
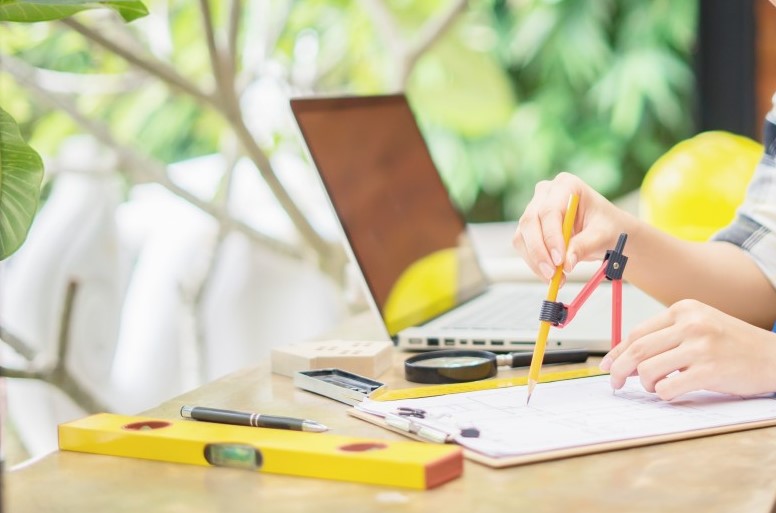
Step Four:
Finally, you recieve custom plans to send out for bidding.
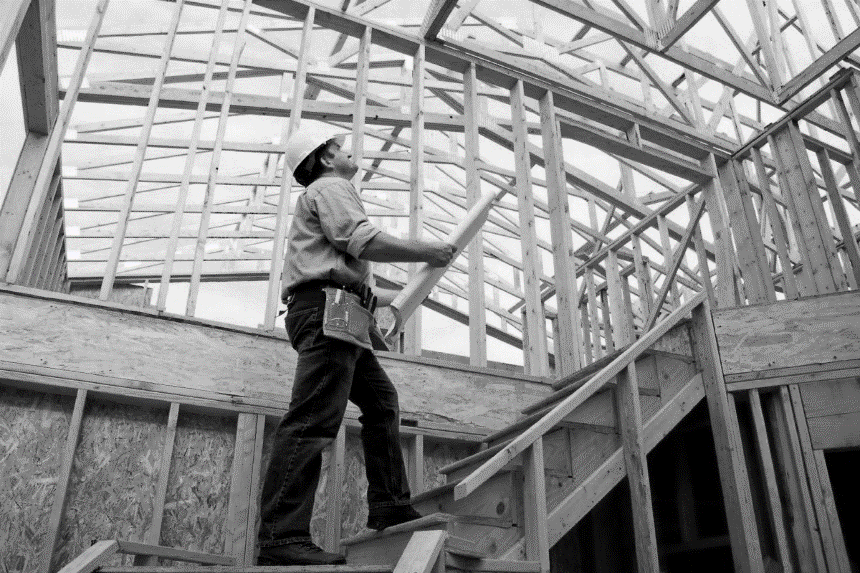
Step Five:
Revisions after bidding happen and are included in the plan's price.
PRICING BREAKDOWN
The price is based on the final square footage
- $0.40 per main floor square footage
- $0.20 per basement square footage
- $0.10 per garage square footage
- A $500.00 deposit is required prior to starting a project
- The remaining balance is due before the final plans are delivered
- All necessary travel expenses may be additional